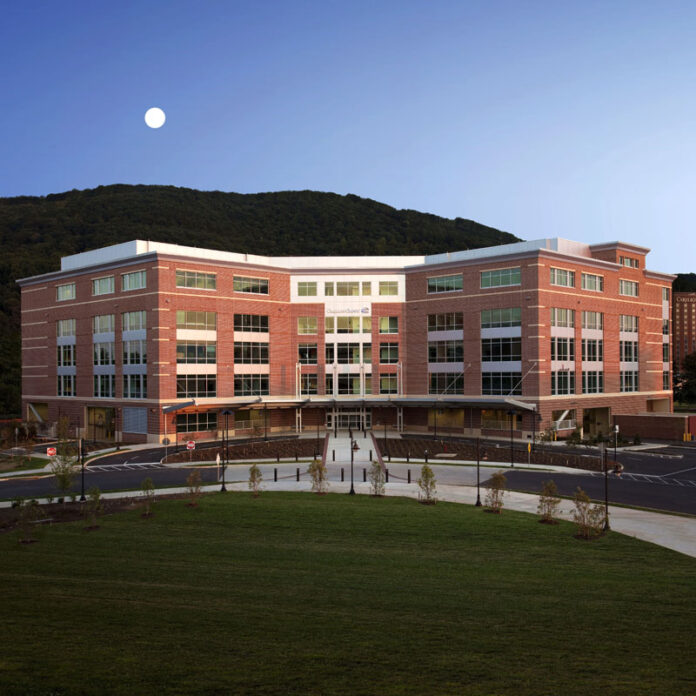
AECOM Technology Corporation has announced that the Carilion Riverside Clinic has received Leadership in Energy and Environmental Design (LEED) Silver certification.
This state-of-the-art, 210,000-square-foot, multi-specialty outpatient clinic is sited on a prominent corner of the Riverside Center campus and is part of a revitalized gateway that links downtown Roanoke with neighborhoods to the south and west of the city.
The project regenerates a disused industrial brownfield and upgrades existing roads and utilities in the area and utilizes an on-campus parking deck and public transportation on the 33-acre site.
Following the campus master plan development guidelines, the Clinic’s brick and glass façade reflects the architectural character of the Riverside Center and complements the architecture of nearby Carilion Roanoke Memorial Hospital.
The team incorporated numerous sustainable design features into the building including energy recovery wheels that help to “pre-treat” outside air, using excess heat or cold from the exhaust air to reduce the new energy needed to maintain a pleasant indoor environment. The pedestrian-friendly main entrance features open patient drop-off areas as well as convenient access to parking; community bus and trolley stops as well as bicycle and pedestrian trails along the Roanoke River.
Innovative solutions to the challenging site conditions contributed to the project’s LEED certification credits. Since Riverside Center lies near the Roanoke River and below the 100-year flood elevation, the team designed the clinic to minimize the impact of potential flood waters. Its ground level spaces were elevated out of the 10-year flood plain and designed to be easily cleaned and quickly placed back in use. The ground level of the building is primarily used for parking with preference given to fuel efficient vehicles. The elevated first level occupied spaces in the five-level building are located two feet above the 100-year flood elevation.
The clinic is capped by an 11,500-square-foot green roof, one of the largest in the Roanoke Valley. Planted with hardy, heat-tolerant vegetation, the green roof plants and growth medium absorb falling rain, reduce storm water runoff resulting in less stress on storm drain systems and further ease heat island effect at the site. By planting vegetation which is more tolerant of drought and installing high efficiency plumbing fixtures within the building, the clinic is able to drastically reduce its water use and contribute to a more sustainable built environment. Trees, grass and other vegetation have been re-introduced to revive the landscape and enhance future development.
As the lead design firm and architect / engineer of record, AECOM was a consultant to Skanska Building USA as part of a design-build delivery team. The Carilion Design Group worked closely with the design and construction team providing interior space planning and other design services

