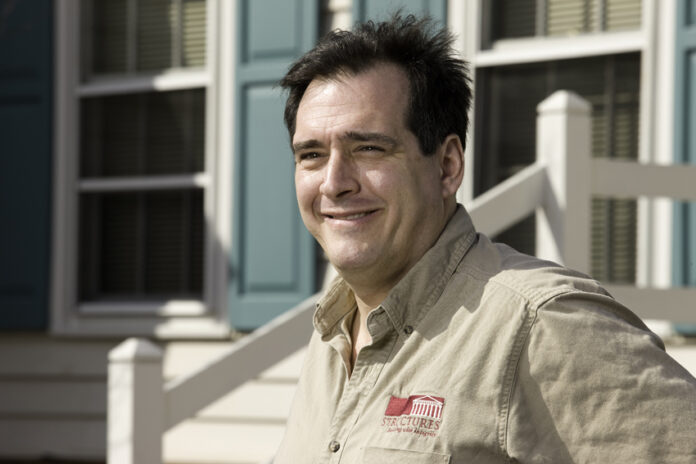
There are two examples of voluntary design guidelines for more sustainable commercial and residential projects, LEED (Leadership in Energy and Environmental Design) from the U.S. Green Building Council, and Earth Craft. Now comes Passivhaus (passive house), a European concept centered on reduction in energy consumption. It’s not new – Passivhaus was developed two decades ago – but in this neck of the woods there hasn’t been much talk about it.
Enter Adam Cohen, co-owner of Structures Design Build, a design and construction firm based in Roanoke. Cohen recently went through a Passivhaus training certification process in Boston and is now ready to employ those concepts locally. A 3,600-square-foot teaching center being designed with the Franklin County School Board (at the Gereau Center for Applied Technology) will employ Passivhaus standards. Heating and cooling load reductions of up to 90% have piqued Cohen’s interest in the concept, in addition to the accompanying electricity consumption drop of up to 70%.
Cohen isn’t sure that Passivhaus will become all the rage in America any time soon, but it may be one more component in the drive to go greener. Its early roots go back to the 1970’s and super-insulated structures being built in this country but Cohen says, “there were issues. We didn’t fully understand the building physics and as a result…they didn’t perform like we thought.”
A progression in the green movement led to Passivhaus in Germany, with designs employed to reduce energy consumption. In 1990, the first test project was built. Schools, factories, office buildings and homes have now been constructed under the Passivhaus banner. Cohen said the European Union will adopt it as a standard in 2012.
“The concept is very easy to get your mind around the big picture but it’s very difficult technically,” says Cohen of Passivhaus. Upgrading the thermal envelope – more efficient, better-insulated windows and walls for starters – helps create an airtight building that is used to reduce “thermal bridges,” where heat and cold is conducted through materials. Those bridges increase the load on a cooling and heating system, thus leading to inefficiencies and higher energy costs.
Passivhaus helps “balance heat loss with heat gains from the sun and people,” says Cohen. “Basically you can heat and cool the [structure] with the equivalent of a blow dryer.” Some houses in Germany, notes Cohen, use “100% fresh air” from inside and outside, passed through a heat exchanger, to heat and cool. Combined with Hepa filtration it also produces improved air quality. “You eliminate all of the recirculated air,” adds Cohen, “and your HVAC system totally.” That doesn’t happen, however, in all Passivhaus designs.
Cohen, who calls himself “an early adopter of alternative technologies,” says the rigorous, voluntary standards for Passivhaus is not a competitor to LEED, but plays a more complementary role in providing energy reduction guidelines not spelled out by that standard. LEED has been used more widely in the Roanoke area.
About 20,000 passive structures have been built around the world to date, mostly in German speaking countries and Scandinavia, according to the Passive House (Passivhaus) Institute.
It’s just a design standard says Cohen, one that is harder to achieve in certain climes. He’s now one of about 50 trained in the United States and estimates that perhaps 8-10 Passivhaus projects are in the pipeline nationwide. Still, Cohen believes “it’s do-able.”
The Franklin County School teaching center will be his first attempt at using Passivhaus.
“We’re very early in the process here [but] it works great,” he said.
By Gene Marrano [email protected]
