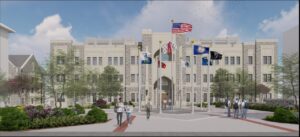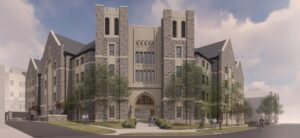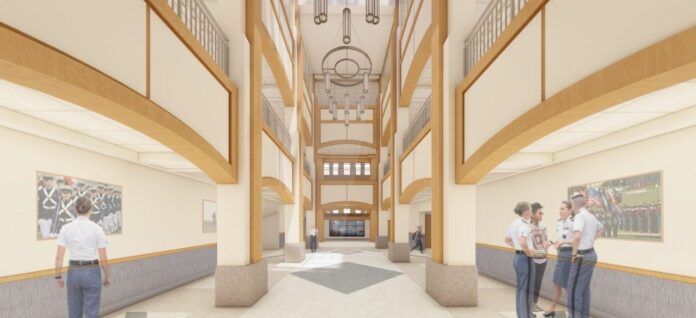Two capital construction projects advancing within the Upper Quad and Northeast District are set to enhance residential and academic offerings for the Virginia Tech Corps of Cadets for years to come.
Construction on the new Corps Leadership and Military Science Building is expected to begin this month. Final designs for the corps’ new Upper Quad Residence Hall were approved by the Virginia Tech Board of Visitors at its March meeting.
There is a reason these projects couldn’t come at a better time, said Maj. Gen. Randal Fullhart, commandant of cadets. With a total enrollment of 1,182, the corps continues on a path to grow to 1,400 cadets in the next two-to-three years.
“Completing the reimagining of the Upper Quad demonstrates the tangible commitment of the university to the growth and evolution of the Corps of Cadets,” Fullhart said.
Recently, construction crews mobilized around the Upper Quad region to begin preparations for the Corps Leadership and Military Science building, a $52 million project funded with nongeneral funds scheduled to be completed in 2023.
 Located along Old Turner Street on the existing Art and Design Learning Center Building, the 75,460-gross-square-foot building will bring the corps and university ROTC staff under one roof. It also will provide training and classroom space, house the Corps Museum, and be a hub for the university’s Integrated Security Education and Research Center (ISERC). ISERC blends science, technology, policy, and ethics across homeland security, national security, and cybersecurity domains.
Located along Old Turner Street on the existing Art and Design Learning Center Building, the 75,460-gross-square-foot building will bring the corps and university ROTC staff under one roof. It also will provide training and classroom space, house the Corps Museum, and be a hub for the university’s Integrated Security Education and Research Center (ISERC). ISERC blends science, technology, policy, and ethics across homeland security, national security, and cybersecurity domains.
The Corps Leadership and Military Science building will complete planning efforts started in 2013 by Virginia Tech to address the aging buildings on the Upper Quad while honoring its historic nature. The vision: Replace the corps’ existing residence halls – the main two were built in the late 1890s — with two state-of-the-art buildings plus the Corps Leadership and Military Science building as an administrative hub.
Pearson Hall East opened in 2015, and Pearson Hall West (formerly New Cadet Hall) followed in 2017. Lane Hall, constructed in the Late Victorian Second Empire style and completed in 1888 as Barracks No. 1, was formally recognized in 2014 for its contributions to architecture and placed on the Virginia Landmarks Register and the National Register of Historic Places.
The university expanded the scope in 2019 with plans to replace Femoyer Hall with a third corps residence hall. The $40 million, 68,000-gross-square-foot facility will house about 300 cadets. The first floor of the building will include dual entries, a classroom, and support spaces. A portion of the ground and the remaining three floors will offer living accommodations designed to meet the unique needs of the Corps and will include much-needed storage for uniforms and training equipment.
 Accessibility in the Northeast and Upper Quad district will be bolstered through both construction projects. Integration of new accessible entry points widened and continuous sloping pathways and accessible bench seating will improve pedestrian flow and reduce navigation barriers throughout the district.
Accessibility in the Northeast and Upper Quad district will be bolstered through both construction projects. Integration of new accessible entry points widened and continuous sloping pathways and accessible bench seating will improve pedestrian flow and reduce navigation barriers throughout the district.
Project implementation for both buildings is a collaboration between the Corps of Cadets and the Division of Campus Planning, Infrastructure, and Facilities. Updates on both projects will be shared on the division’s website.

