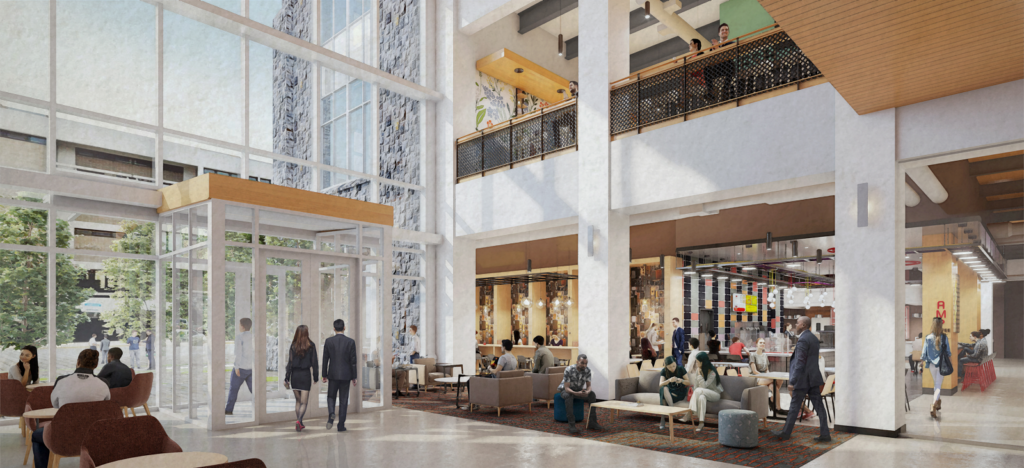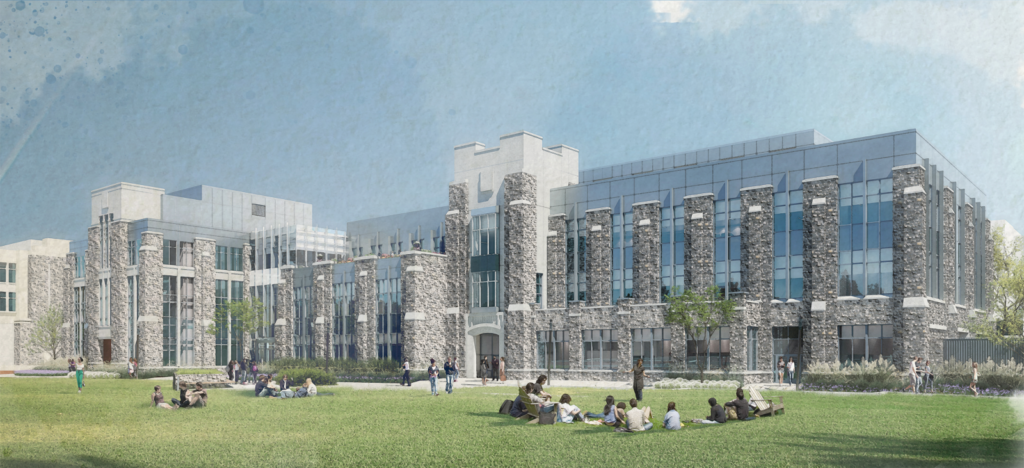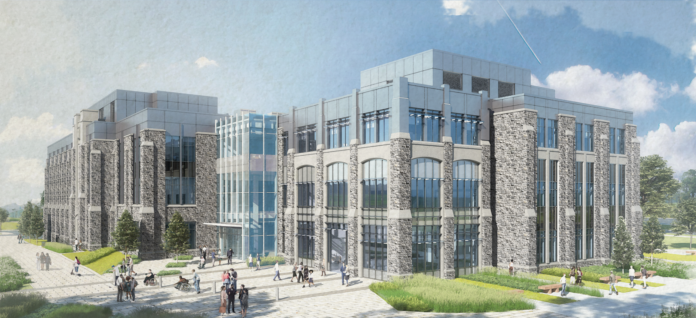On Aug. 30, the Virginia Tech Board of Visitors reviewed the design, and approved funding for, a new cutting-edge facility in the North Academic District of the Blacksburg campus.
Hitt Hall will provide an expanded physical presence for the Myers-Lawson School of Construction – a joint collaboration between the College of Architecture and Urban Studies and the College of Engineering – as well as add critical dining and academic spaces.
Detailed in the university’s master plan, Hitt Hall will be located near West Campus Drive on a site amongst the existing New Classroom Building, Derring Hall, and Bishop-Favrao Hall. The project will support the master plan’s vision by installing a critical section of the Infinite Loop at the site, which is part of a two-mile fully accessible pathway that will link all campus districts.
The approximately 100,000-gross-square-foot multipurpose facility will provide Myers-Lawson School of Construction with innovation and discovery spaces in the building’s east wing.
“Hitt Hall will enable us to double the undergraduate enrollment in our Construction Engineering and Management and Building Construction programs,” notes Rosemary Blieszner, interim dean of the College of Architecture and Urban Studies. “The Innovation Lab will develop and deploy emerging technologies that will transform the construction industry.”
 Hitt Hall will feature a 600-seat full-service multivenue dining facility on two floors the building’s west wing, flexible general assignment classrooms on the third floor, and open collaboration zones throughout. The dining capacity added by Hitt Hall, with its nine distinct dining venues, will increase and more evenly distribute dining services for students, faculty, and staff on the Blacksburg campus.
Hitt Hall will feature a 600-seat full-service multivenue dining facility on two floors the building’s west wing, flexible general assignment classrooms on the third floor, and open collaboration zones throughout. The dining capacity added by Hitt Hall, with its nine distinct dining venues, will increase and more evenly distribute dining services for students, faculty, and staff on the Blacksburg campus.
The building’s unique two-story Innovation Lab will provide program opportunities for temporary and large-scale student-based projects. And the surrounding exterior Innovation Plaza will provide additional space for outdoor demonstrations, teaching, and dining.
Hitt Hall’s classrooms, collaboration spaces, and restrooms will be ADA-compliant, to be consistent with all new construction at Virginia Tech.
Hitt Hall will be built in a collegiate gothic expression and a palette of materials consistent with Campus Design Principles and buildings on the Blacksburg campus, including signature Hokie Stone. Two outdoor terraces are integrated seamlessly into the architecture.
Philanthropy plays a crucial role in Hitt Hall’s realization. The building is named in recognition of a multimillion dollar gift from the Hitt Family Foundation Inc. The Hitt family’s company, Hitt Contracting Inc., is one of the nation’s largest general contractors and has employed Virginia Tech graduates for years.
“I’m excited to see this building coming together,” said HITT Contracting Co-Chairman Brett Hitt, a member of the company’s founding family. “Our company prioritizes technology and talent. Whether it’s integrating robots into construction sites, maximizing the safety and efficiency of buildings, or attracting a broader and more diverse talent pool to the industry, we strive to be on the leading edge. Virginia Tech is doing that, too, through its powerful research and teaching, which is why it was natural for us to support this project.”
Hitt Hall is a major component of a planned Intelligent Infrastructure Corridor extending west to the Smart Design and Construction Village that has attracted millions of additional dollars in philanthropy as well.

The Virginia Tech Board of Visitors approved a total budget of $85 million to complete the design, construction, and full furnishing of Hitt Hall.
The North Academic District is one of eight designated districts on Virginia Tech’s Blacksburg campus to respond to existing conditions, emerging programmatic needs, and campus life goals. The district’s focus area shapes the physical form of buildings, open spaces, and circulation networks.
“Located at the heart of the North Academic District, Hitt Hall will be an exciting addition to what will be a dynamic region. In an environment already bustling with construction activity, we will continue to rely on a highly coordinated and collaborative approach to bring this project to fruition,” said Chris Kiwus, vice president for campus planning, infrastructure, and facilities.
Construction on Hitt Hall is anticipated to mobilize in November 2021 and has a target completion time of spring 2024.

