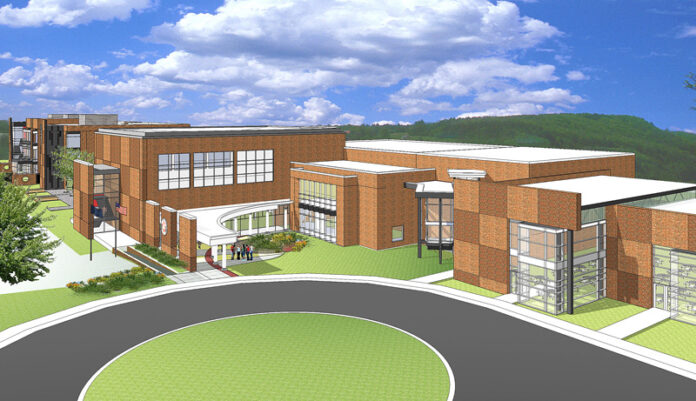
For Southwest Roanokers who have anxiously wondered about the changes in store for Cave Spring Middle School, the wait is over. The Roanoke County School board approved designs by Spectrum Design for the renovation of the building during a meeting held on Thursday, June 2.
The most notable change? A total flip of the building.
A major part of the design challenge was to eliminate traffic congestion entering and exiting the property. To accomplish this, Spectrum submitted a design that will essentially flip the building to create a new entrance, accessible from Ranch Crest Road, which will include separate drop-offs for parents, visitors, and bus traffic. As a component of the new entrance, the front of the building will be located where the rear of the building once was and will feature a new entryway and administration area underneath the original gymnasium.
The new design can accommodate 900 students, more than the original building, and features a three-story “neighborhood” design, providing each grade with its own level. This concept, which has become a signature of K-12 facilities by Spectrum Design, minimizes mixing between grades and accounts for how students develop socially at different ages.
“Sixth graders are at an entirely different level, socially, than their eighth grade counterparts. An effective school building should take that into consideration,” said David Bandy, AIA, principal, vice president, and director of design for Spectrum Design. “Each grade’s neighborhood is specifically designed to support the educational requirements, and developmental considerations of students at that level by grouping children together appropriately and equipping teachers with the resources they need.”
Seventh grade classrooms will be located on the first floor of the new building, sixth grade on the second, and eighth grade on the third. Each grade level will have access to computer labs, workrooms, conference areas, common spaces and teacher resource rooms.
All students can expect first-rate accommodations when the building is complete, including a new kitchen and cafeteria to seat 300, exploratory technology lab, art studio, new music rooms with direct access to the auditorium, and a plaza between the building and the football stadium. Outdoor classrooms will also be added, along with a greenhouse for seventh grade life sciences projects.
The new Cave Spring Middle School will also feature a geothermal well-system. Additional environmentally friendly features include high-efficiency windows, natural daylighting, and sunshading.
Construction is expected to begin immediately.


