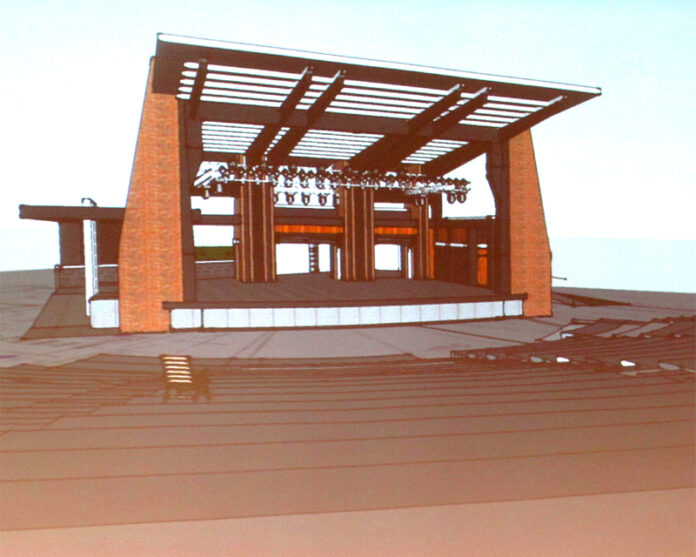
The reality of an amphitheater is about to hit Roanokers very soon. It may not be the 10,000 plus capacity amphitheater as promised in 2007 following Victory Stadium’s demise. It may not be the $12 million Elmwood Park amphitheater plan of April 2009 that was shelved. This iteration is a renovation of the entire park that just happens to have a 4500 seat amphitheater.
Vice Mayor Dave Trinkle on his website estimated that $800,000 worth of studies had taken place as of 2009. Assistant Manager Brian Townsend said that the 2009 Red Light study for both Reserve Avenue and Elmwood Park cost $211,500.
This study includes architectural and engineering designs at a cost of $425,000. There are a few citizens unhappy with the $4 million price tag but for the most part it has been accepted.
Since the first design was on display for the public there have been adjustments and additions. David Hill of Hill Studios described the Art Walk to council Monday as “a plaza that will also accommodate vehicles.” Barriers will be placed at Jefferson Street and at the gateway from Williamson Road. Another barrier will be placed midway through the pathway at the Bullitt cul-de-sac.
The barriers could be adjusted to fit the venue while allowing passage to Social Security Building personnel parking. The barriers will be pneumatic assist Calpipe security bollards. Vendors will have 120 tents and trucks will park along Williamson Road and above the seating area.
As Bullitt Avenue becomes the Art Walk 34 parking spaces will be lost. To compensate Hill explained that 54 parking places would be created in a 500-foot perimeter around the park. Designed by the traffic department these parking spots will be on side streets and down Jefferson Street. Gone are the proposed diagonal parking spaces on Jefferson Street.
Water will be directed out from the center of the Art Walk creating a rain garden effect. “The large areas of asphalt that we will be removing will be replaced by plants that will soak up some of the water and remove some of the pollutants that are in the water,” said Hill.
The walnut trees will be removed and the wall will be lowered in some places and the walkway raised in others to make it fit with the top of the terraced arena seating. Seating will be wide enough to accommodate chairs and blankets said Steve Buschor director of Parks and Recreation.
A permanent 42-inch high picket steel fence will cordon off up to four events. The bathrooms will be available year around for daytime park users. “The entrances will stand out as lantern beacons,” said Hill. Stagesound provided performance venue consultation and 1717 Design devised the signage. The interactive water fountain in front of the stage is a multi-purpose spot. Making it function as a dance floor the same size as it is now (1900 square feet) is still in search of a solution but it can also be used for a stage orchestra said Hill.
The Saucer Magnolia Allee trees will be thinned and replanted stretching to Franklin Plaza. The lily ponds will be replaced by lighted bowls that will shoot water from one to another. The name took some criticism from councilman Court Rosen. He joked suggesting that it be called “Fork in the Sidewalk” referencing Trinkle’s multiple restaurants named “Fork in the Alley, City and Market.” Trinkle said he liked “Fork in the Allee” better.
“I know we’ve been around lots of versions of this since I’ve been on council … we overshot the first time now we’re doing something that maybe will show us what we need to do next if anything,” said Trinkle. He wanted covering the seating area kept in mind and using the Victory Stadium ticket booths considered.
Saucer Magnolia Allee at the North end of the park will see construction start July 16. Buschor worked with event coordinators to minimize conflict with summer venue schedules. The park will close on October 16 as construction begins on the South end of the park. “By next summer we will have a reinvigorated Elmwood Park,” said city manager Chris Morrill.

