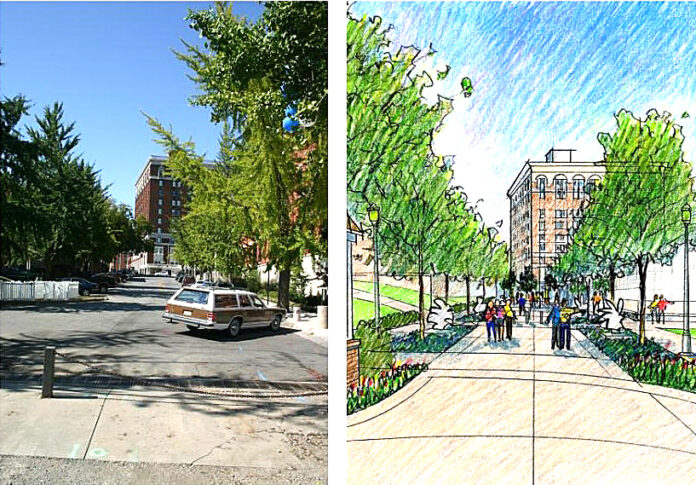
In April 2011 Roanoke City Council reached consensus on another study for Elmwood Park that included the Park in its entirety and a $300,000 maximum figure for plans that would result in documents “ready to be put out for bids.” The completed Master Plan on display to the public in January by Hill Studio, P.C. totaled $150,000.
With $150,000 still available City Manager Chris Morrill said this week that he now needed more to complete the Architectural and Engineering documents. Morrill said he negotiated a contract with Hill Studio for $425,000. Minus the $150,000 remaining of the initial $300,000 for bid documents City Council Tuesday was asked to authorize an additional $275,000. The total maximum to prepare for construction now amounts to $575,000.
Councilman Bill Bestpitch said he was excited about the project but lobbied for through traffic on Bullitt Avenue versus a dead-end street. The Master Plan indicated that only vehicular traffic for the Social Security building employees would be allowed as they need it to access the parking lot behind the building.
Bestpitch said that extra parking could be provided on Bullitt since it would not be heavily used. “Nobody has complained that there is too much parking in downtown Roanoke,” Bestpitch said tongue and cheek. “This too would be used to support one of the basic concepts that the park should be ventilated,” he said. He also pointed to planning documents that call for street connectivity where possible.
Councilman Sherman Lea agreed with Bestpitch and wanted to hear from citizens.
Vice-Mayor Dave Trinkle said that he didn’t see a decision on Bullitt Avenue “tied to what we’re voting on today.” The park connects to Market Square and he thought that vendor cart arrangement would have implications on opening Bullitt Avenue. He said he understood there would be ample time to make that decision in the final design.
Council member Anita Price agreed saying there are several items to be fleshed out. “As we look for options it will give us time.” She reminded council that Morrill has said that, “they have one time to get this right.”
Morrill said he appreciated the suggestions and confirmed that Bullitt can be a multi-use space. It could be tried with parking and pedestrian traffic and could even be open to two-way traffic as designed. He indicated the decision for through traffic or a dead-end would not impede completion of the A & E documents.
Councilman Court Rosen asked why the additional funds were needed. Morrill reiterated that the first $150,000 of funds were for a concept plan that included surveying, a geotechnical report, community meetings and citizen comments. “Now we are moving forward with the architectural drawing while continuing to get input from stakeholders.” The new drawings will be bid documents.
When closed off for festivals Social Security building employees could access the parking lot by way of Williamson Road, suggested Bestpitch. He also pointed out that many vendors would need hardscape services for health department reasons.
Mayor Bowers said he has received comments on Bullitt Avenue too. Access for employees and “the approval of this ordinance doesn’t restrict that in any way.” Bowers said he’s heard from event organizers that “vendors were concerned where the beer trucks were going – that’s what funds these festivals.”
Trinkle also thought there might need to be more hardskape space to accommodate vendors. The vote for the additional $275,000 was unanimous.
Greenway Update: Greenway Coordinator Liz Belcher gave council an update on the Greenway system. Volunteers have played a big part in construction of the Roanoke Greenway. They have contributed 2000 hours of time at an estimated dollar value of $42,350.
Belcher concluded that the Greenway has contributed substantially to Roanoke’s economic development. “It helps Roanoke compete with places like Bolder, Colorado,” said Belcher. They are halfway to the $7 million goal of funding 18.3 miles of the Greenway by 2013. The goal is to connect the entire length of the Roanoke River Greenway system.

